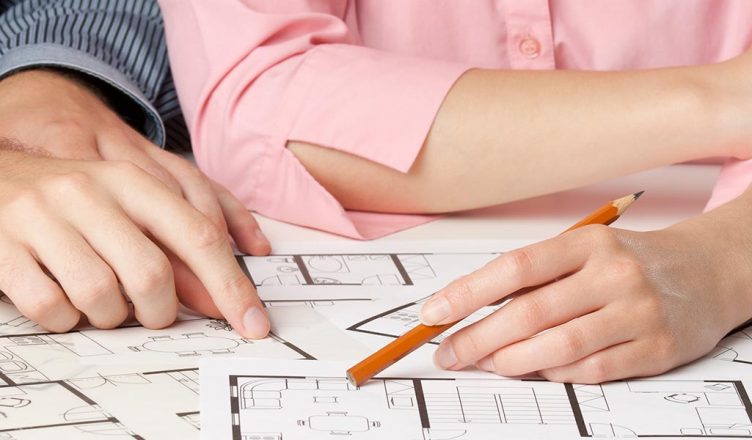Your home layout is crucial as it will provide your home with the correct flow, that matches your lifestyle and needs. Here are five tips for choosing the perfect home floor plan.
Choose a floor plan that suits your lifestyle – Consider your families size and the ages of your children before considering your floor plan. Families with older children will prefer their own bedrooms and most often a separate bathroom if space permits. You can also look at your current floor plan and use the pros and cons of your current plan to guide your decisions.
Do you entertain often or rarely – If you do a lot of entertaining then an open floor plan that includes a foyer, living and dining room is perfect for family and guests. If you are more private and don’t like the entire home on display, look at a formal dining space that is close to the front door.
Single story or multistory – Single story homes are quiet as there is less foot traffic overhead. But if you can only afford a small land plot, most often you will have to look at a multiple story home. Multiple story homes have an added benefit of a better view of your surrounding area.
Special accessibility – If you have older family members living with you or visiting once in a while, you may have to alter the stairway, the washrooms or the bedroom to allow for easy accessibility.
Outdoor living – Some families love to spend time outdoors and have the time to take care of large outdoor spaces. If you like the outdoors, consider a floor plan that includes a porch, swimming pool, outdoor dining, and BBQ areas.

